

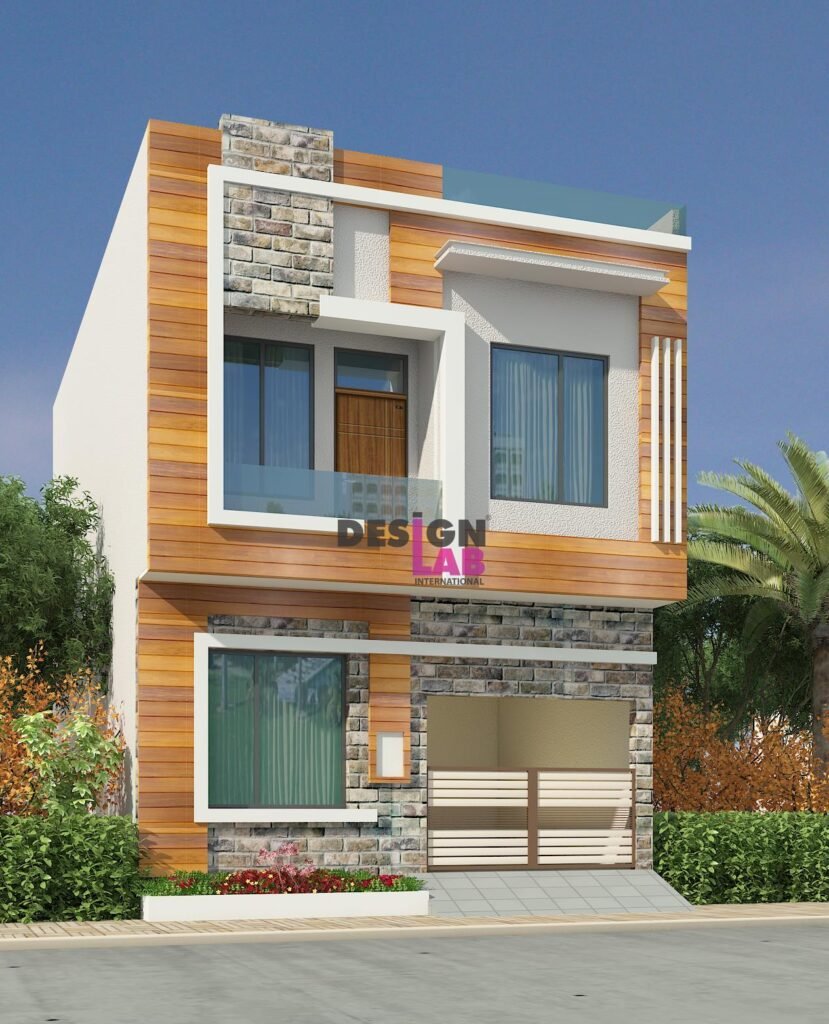
small two story modern house
Today we introduce a double storey home with delightful exterior design. It is contemporary style 4 bhk home design. Inclined style roofing are used here. We can see vast spaced beautiful courtyard with walls on all four sides here.
The total Built up area of this double storey home with delightful exterior .And the total construction cost of this double Sit out is designed very elegantly, open style sit out is supported with extra thickness pillars. And these pillars are decorated with beautiful caddies. Porch is attached with the sit out with inclined roofing.
Windows and doors are designed simple to awesome style, made by wood. LED spot lights and plant pots are bring very elegant view to sit out.
Next we are going to check the interior parts of this beautiful home. Firstly we entering the living area. Sofa set with tea table are arranged here, and indoor plantation is done under the stair. Walls are decorated with beautiful ceramic tiles and wall stickers. Totally the living room designed and decorated very well.
This is the first bedroom, check the settings of this bedroom. It is a bathroom attached bedroom and also double cot bed, wardrobes and beautiful curtains are arranged here. And a small dressing area is arranged here. Beautiful Ceiling work with LED spot lights are done everywhere.
Next we check the dining area, table with wooden chairs and a wash basin with mirror and cabins are arranged here. Interior decoration work of the dining area is awesome.
This is the second bedroom. Settings of this bedroom is same as previous one.Moving on next we entering the vast spaced modular kitchen. Racks with storage cabins and Store rooms are done here. And all other kitchen equipment are arranged very neatly.
Next we going to check the first floor. Glass with wooden frame and white and black color combination flooring tiles are given the attractive look to stair. Moving on we entering the upper living area. Sofa set and TV unit are arranged here. Two bedrooms are also arranged in first floor.
This is the first bedroom in first floor.it is designed beautifully.double cot bed, attached bath, wardrobes and dressing area are arranged here. Interior decoration settings are done amazingly. This is the second bedroom of here. Two single cot bed, wardrobes, and attached baths are arranged here.
This is the balcony area. Balcony is supported with the two pillars and more seating places are also arranged here.
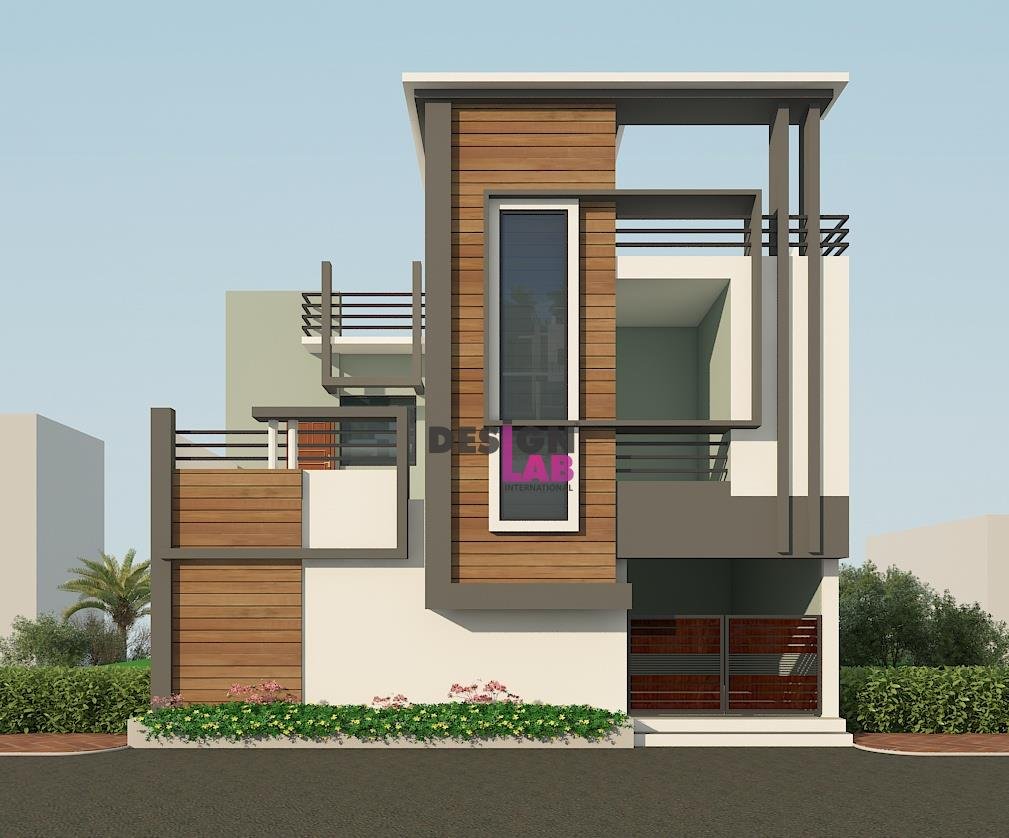
Image of Small two story house plans
Today we have got a modern double storey house with best exterior look. Here designer has taken a unique design of box model all over. The color combination is also made awesome. This plan designed with 4 bedrooms . Ground floor consists of 2 bedrooms with attached bathroom. Sit out, living, dining, kitchen and work area are the other features available in ground floor. First floor contains 2 bedroom with attached bath room.
This eye catching home have a great design with a lot of exterior décor items. Hence for this purpose a numerous amount of show walls are built behind the windows. A smoothing light black colour is gave to the show walls of this home. Porch section is designed very well . So it is more attractive part of this stylish home. This Porch roof are designed in a simple gable style roof. Dark grey colour slates are placed here, it gives the more traditional look on porch. And also porch are separated from the house, it built on top of the four thick pillars. Vast space open type sit out are designed here and a thick pillar is placed on the left corner of sit out.
Modern style windows are designed here , unlike the others it made up of aluminium fabrication work. So we get a extra ordinary look. Balcony designed by using open typed gi and parabolic method for eye catching. This area is more attractive from the out side view. And also roof of the balcony is flat typed and a small portion of sliding flat designs are used here. Other roofs are gable type roofs, and two dormer designs with window are designed on top of the main roof.
Box style projection walls are used above the left and right side windows. And a single vertical parabolic deign are used on the top vertical side area. All roofs are designed with dark grey colour slates. Black and white combination paints gives the ravishing exterior outlook.
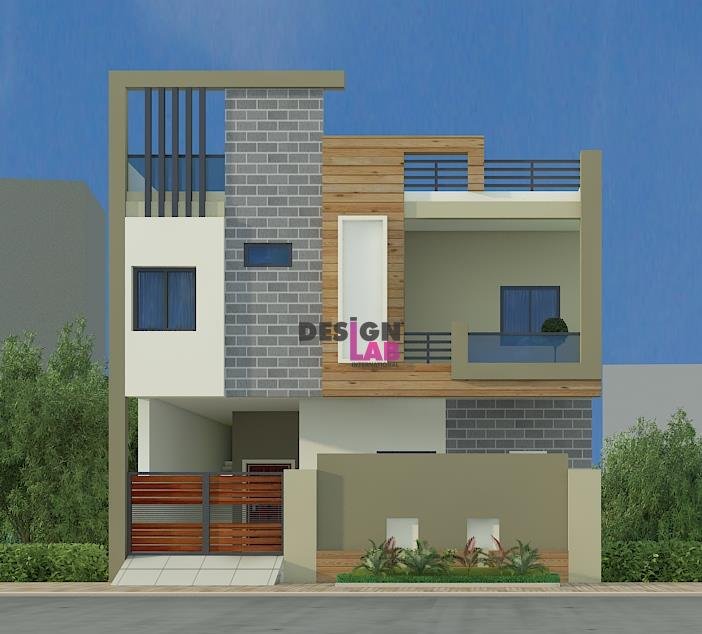
Image of Small Modern House Design
Everyone wants to different from others, especially when it comes to the home design. Everyone always try to show trending designs on their homos. So Our designers always make a difference in each of our home designs. Today we present a contemporary double storey home
With trending outer view. It is a very attractive home design with all features.
The total built up area required land area. Open style vast spaced sit out is supported with a thick corner pillar. Half portion of these pillar is covered with beautiful grey color caddies.
Windows and doors are designed very well made by wood.
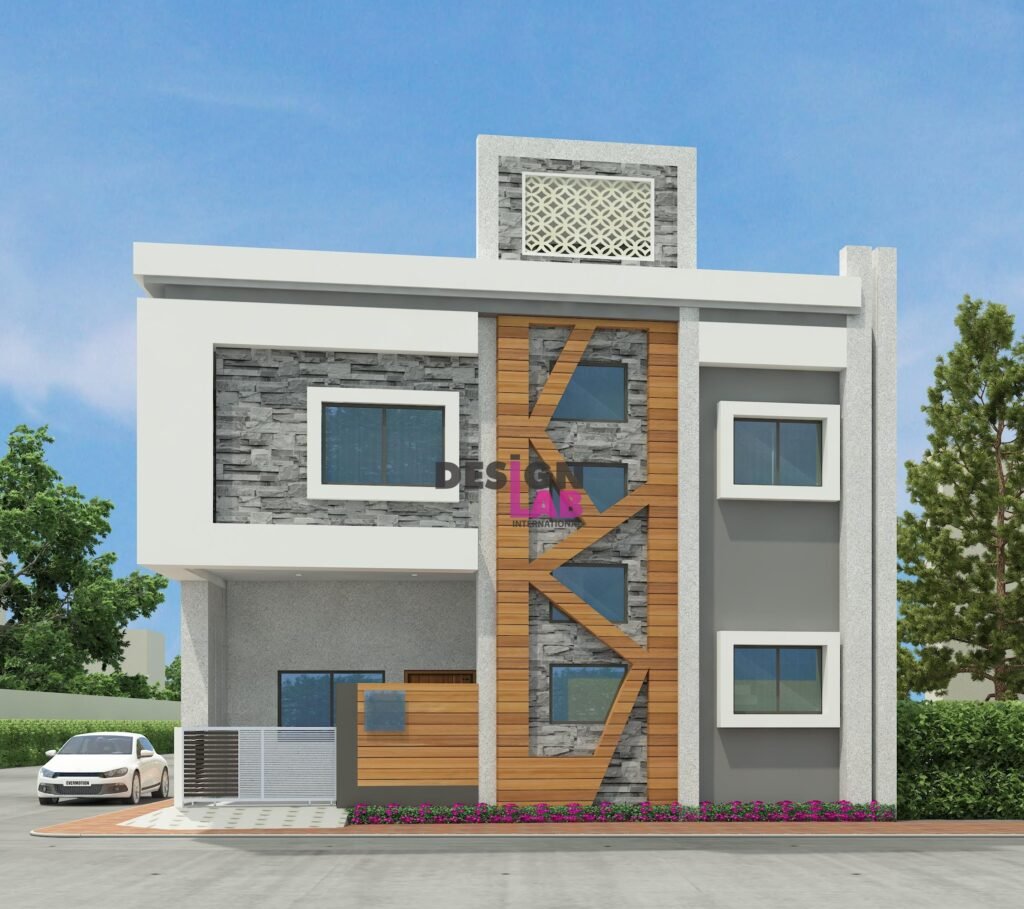
Image of Two storey House Plans with Balcony
Two panel window and doors are designed in sit out. Beside the sit out, at the right side wall is decorated with caddies. And also we can see a show wall at the right corner side. Sun roofs are slope style at the front area, other side sun roofs are flat model.
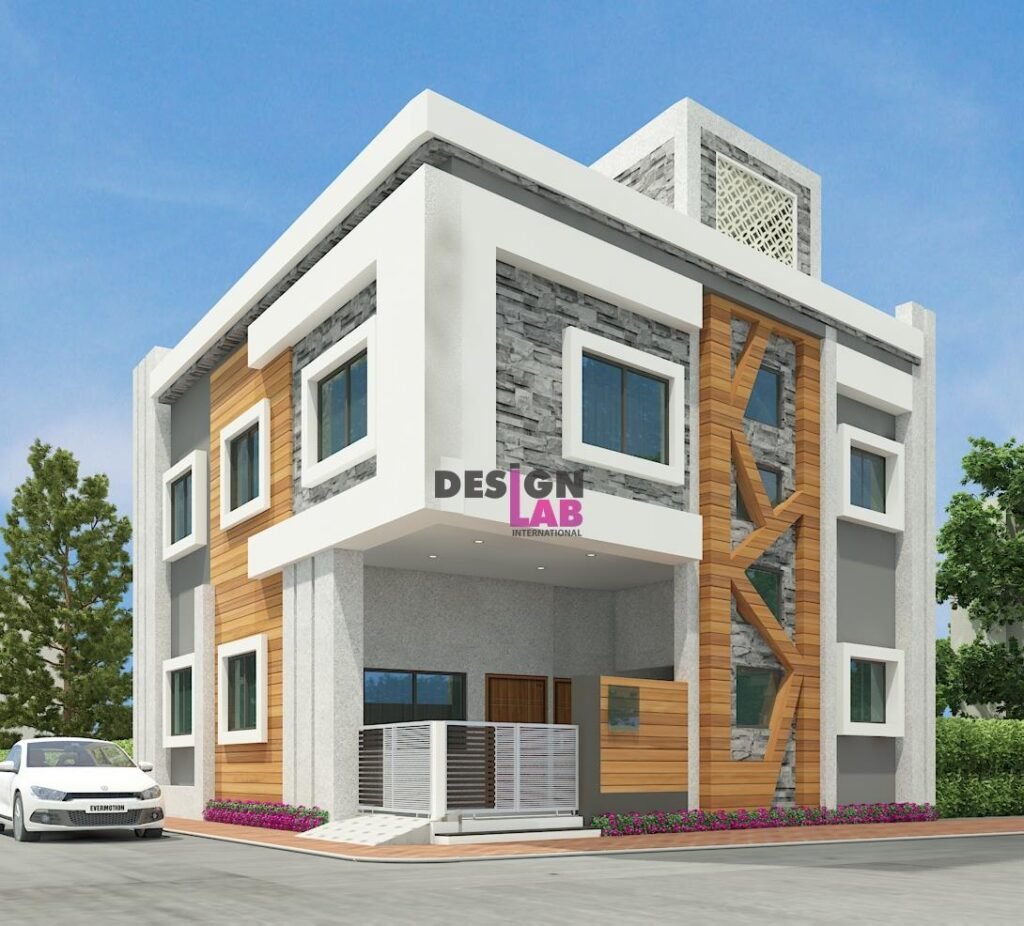
Image of Two Story House Design
Look at the first floor we get a beautiful balcony and a small area as an open terrace, attached to the balcony. Balcony look like a box style and nearest exterior wall of the balcony decorated very stylishly.
Gable and flat roofing is used here and a decorative work is done at the gable vent area. Glass and railing pipe barricades is used on balcony and open terrace.
Color combination of paint is very classy. Most area is painted with elegant white color paint. White color paint and show wall decorative works are bring attractive look to this double storey home with trending outer view.
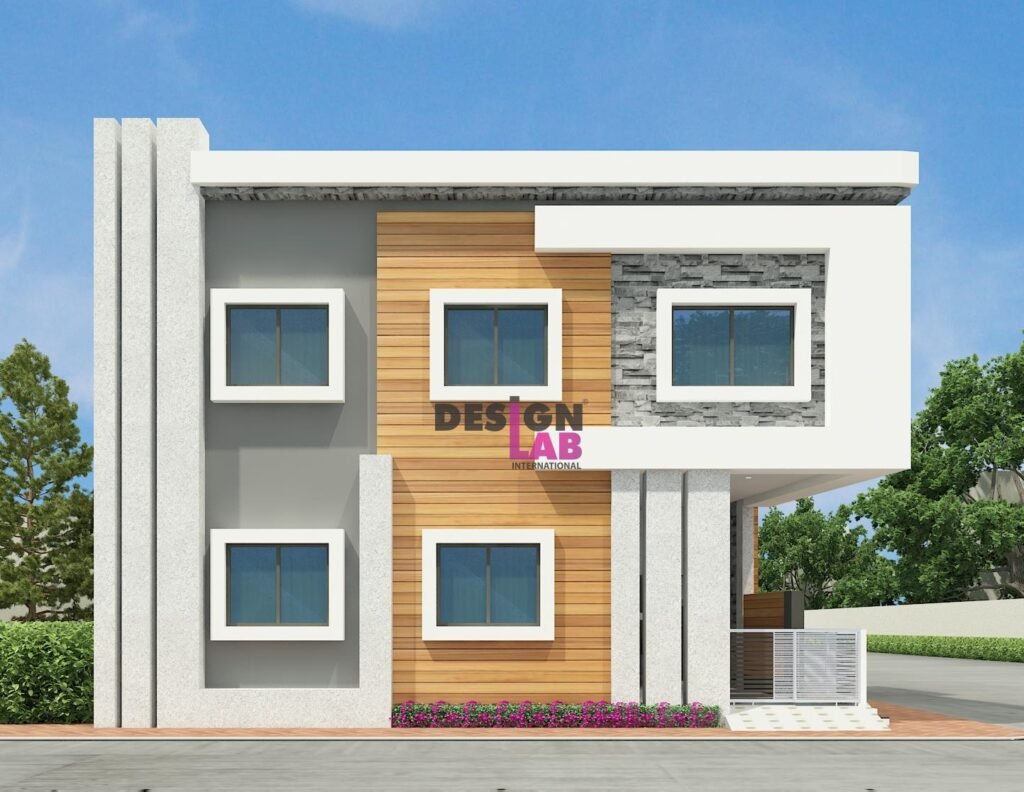
Image of Simple Modern House Design
This home design includes all modern features with spacious. Sit out, dining, living, 2 bed with attached bath, kitchen, work area in ground floor and 2 bed with bath, upper living, balcony in first floor.