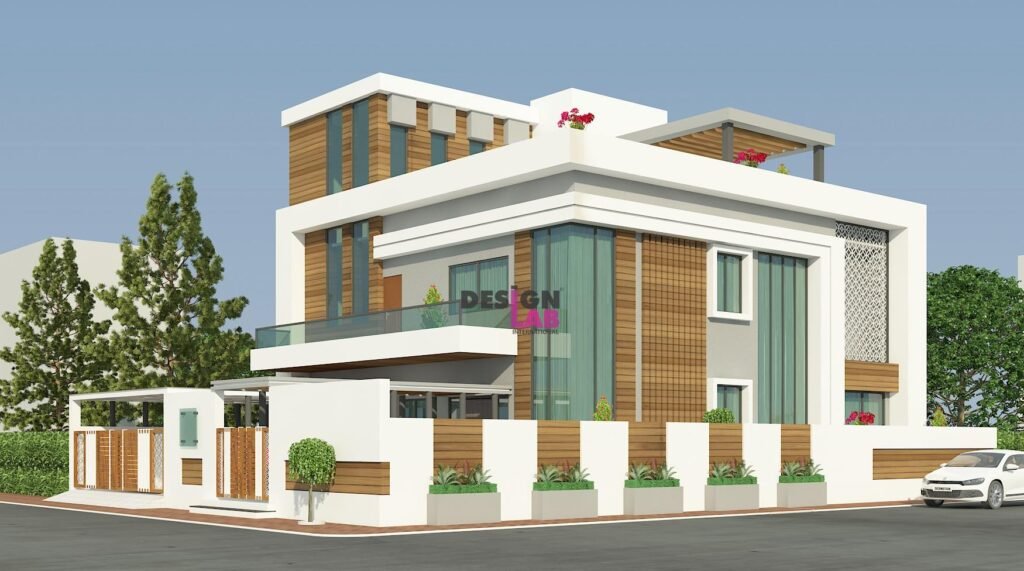 3D Architectural Rendering Services | Interior Design Styles
3D Architectural Rendering Services | Interior Design Styles
 3D Architectural Rendering Services | Interior Design Styles
3D Architectural Rendering Services | Interior Design Styles

small minimalist house design
Minimalist art and architecture have been around for decades, but in recent years, they have really come to the fore. The goal with minimalism in design is to reduce an object (such as a structure or an item of furniture) down to its bare essential elements. You may have heard the oft-quoted phrase from architect Frank Lloyd Wright that “form and function are one.” Minimalism aims to find the beauty in function, by voiding unnecessary, distracting elements and allowing function to dictate an object’s form to perfection.
In architecture, this means that you will see a lot of emphasis on planes, angles, and basic geometry. The interplay of objects in space becomes a dance of exquisite beauty. Light and shadow also play a role. The entire environment is streamlined, creating a sense of harmony, openness, space, and calm. Even when heavy materials are used, there is an aim for a sense of “lightness.”
Perhaps one of the reasons that minimalist architecture has become so popular recently is that the tiny house trend is also growing. On an overcrowded planet, it is vital for us to find a way to create livable spaces which encroach less upon our surroundings. But when you scale down a home, you need to find a way to keep it from feeling cluttered and crowded.
So naturally many tiny house builders are turning to minimalism for inspiration. Minimalism is the ideal architectural complement to tiny house building, because it cuts through all the clutter, maximizing available space and creating a serene environment. Plus, the focus on functionality in design means that minimalism aids architects in coming up with clever ways to maximize the use of available space.
As a result, there are a lot of beautiful tiny houses out there now which showcase minimalism at its finest. Let’s take a look at fabulous examples!

Image of Low cost minimalist house design
When you think of concrete, you probably don’t think of mobility, but this minimalist tiny house by Estonian design collective Kodasema proves it can be done. The home is prefabricated and can be set up or collapsed within just four hours. There is no need to a foundation, and modular units can be combined to make larger structures. Check out the post for more photos.

Low cost minimalist house design
Modern minimalist architecture draws a lot of influence and inspiration from traditional Japanese architecture and interior design, which is one reason you will see those same elements show up a lot in tiny house design. One fabulous example is this tiny teahouse. The architect who built it on commission was so pleased with it that he ended up acquiring it for himself a few years later. Learn more here.
Connected by a series of boardwalks, these three tiny houses were constructed in a beautiful spot in Maine. Their openness and simplicity unites the indoor and outdoor environments, keeping the emphasis on the gorgeous scenery and providing each tiny structure with a sense of openness and space.
There are a number of impressive elements with this tiny house design, but what really blows me away is how the space between the two structures serves as its own self-contained environment. With the awnings overhead, it feels almost like a shaded room of its own, providing an impressive amount of outdoor privacy. Also cool is the fact that one of the structures is a living area while the other is a home office—a great way to create a work-life division for those who work at home.
Another interesting development with tiny house architecture is a growing trend of blending features of minimalist and rustic design. Traditionally, minimalist architecture tends to feature more “modern” materials and textures, so it is interesting to see houses like this one which combine older materials with newer styles. See more pictures here.

Modern minimalist house exterior
If you are looking for the height of simplicity and elegance in minimalist design, look no further than the Netherlands, where minimalism is a very popular trend. Here is a fantastic example of minimalist architecture at its very best from the Dutch company 2by4-architects. Even though this structure looks to be comprised almost entirely of windows, it features a kitchen, toilet, shower, and tons of storage. There is also a wall which opens wide to the world. This is by far one of the most genius tiny houses I’ve ever seen!
This tiny house was designed to be the ultimate getaway on wheels. Notice the wide glass door and the long awning which can be extended outward. Both serve to bring the indoor and outdoor spaces together, greatly expanding the living area.
You know those narrow little strips of land that sometimes crop up in urban environments, and typically get wasted? Here a clever Japanese architect managed to construct a minimalist masterpiece on one of those seemingly useless strips of land. I highly advise checking out the full post here so you can see all the gorgeous photos of the breathtakingly spacious interior!

Image of 3 bedroom minimalist House Plans

small minimalist homes
Check out another awkwardly shaped lot which could have gone to waste . Thanks to the ingenuity of Mount Fuji Architects, it didn’t. Instead, it serves as a beautiful and functional home, even though the land it is located on measures less than seven feet in width! Learn more here.